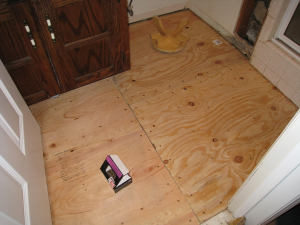Install Plywood Subfloor to Concrete Slab?
Q: I’m wondering if I can install plywood subfloor right on concrete slab.
A: It is likely that you can install plywood subfloor or underlayment directly on concrete, but it depends on your slab.
If the concrete slab remains high and dry all the time, and is perfectly smooth and stable, you can install the plywood subfloor or underlayment right on the concrete.
You’ll want to lay down a thin layer of mastic to bond a 6-mil (minimum) plastic sheeting to the surface. First test the surface of the concrete to make sure that it really is dry. If you’re feeling “old school,” you can use roofer’s felt. Same thing either way.
Why Is Level and Smooth Such a Big Deal?
You may think: Well, I’m laying down 3/4″ plywood (or whatever thickness) on this concrete slab…why does it really have to be perfectly level and smooth? Because even small bumps and imperfections can throw off your plywood. You’ll end up with raised corners that you valiantly try to smack down with your power nailer. Or you may even have an entire side that won’t go down. Small imperfections get magnified when you’re laying down the underlayment/subfloor sheets.
There are 2 solutions here:
- Fill in the gaps and smooth down the rises with a power grinder.
- Lay down a system of risers to elevate the plywood.
Laying the Plywood on the Slab

With the surface prepared and the vapor barrier in place, it’s time to lay out and fasten down the plywood.
- You can either lay out the panels in “logical” fashion (that’s what I call it anyway); that is, sheets parallel to the wall. Or, as some floor installers do it, you can lay out the plywood on the slab in diagonal fashion. This diagonal layout has one benefit: you ensure that plywood joints and floorboard joints never line up. Personally, I think the diagonal layout is a pain in the ass. Think of all that cutting! But you’re welcome to try it…
- At the very least, you do need to stagger the joints.
- Space out each sheet with about 1/4″ gap between them and about 1/2″ to 3/4″ away from the walls.
- Use your power nailer to drive three or four nails in the center of each plywood sheet. Then 2 or 3 nails for each edge.
And that’s that.