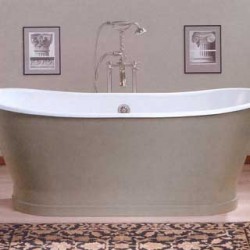Bathroom Building Code
Well, don’t laugh. Rather than looking at the bathroom building code as a limitation, look at it as a way to let you know how far the shower must be from the tub or the sink from the toilet.
What we give you in this guide is a generalized look at common bathroom building codes. We do not pretend to give you an entire set of codes, nor do we attempt to make sure that the code applies to every single of the 19,429 of the municipalities in the United States. Yes, building codes do vary from city to city, county to county. So, general guidelines, folks.
Ceiling
- Minimum ceiling height is 7 feet.
Sinks
- 4 inches minimum spacing from side walls.
- 21 inches front clearance.
- 4 inches minimum from another sink.
- 4 inches minimum from tub.

Bathtubs
- Must have anti-scale mechanism on faucet.
Shower
- Shower floor should be at least 30 inches by 30 inches.
- Door should have minimum 24 inches clearance.
- Must have anti-scale mechanism on faucet.
Tip: Because rules vary, the only way to really know the bathroom building code for you is to contact your local building department.
Toilets
- Must have low-flow, water-saving feature.
- Minimum 21 inches front clearance.
Lights and Electrical
- Any lights over tubs and shower must be UV rated as waterproof and vaporproof.
- At least one light switch controlling light.
- All receptacles must be GFCI (GFI).
- Whirlpools need dedicated GFCI protection.
- Wall switches minimum 60 inches from tubs and showers.
- Must have minimum one 20 amp circuit for GFCI outlets.
- Must have minimum one 15 amp circut for lights and vent fans.